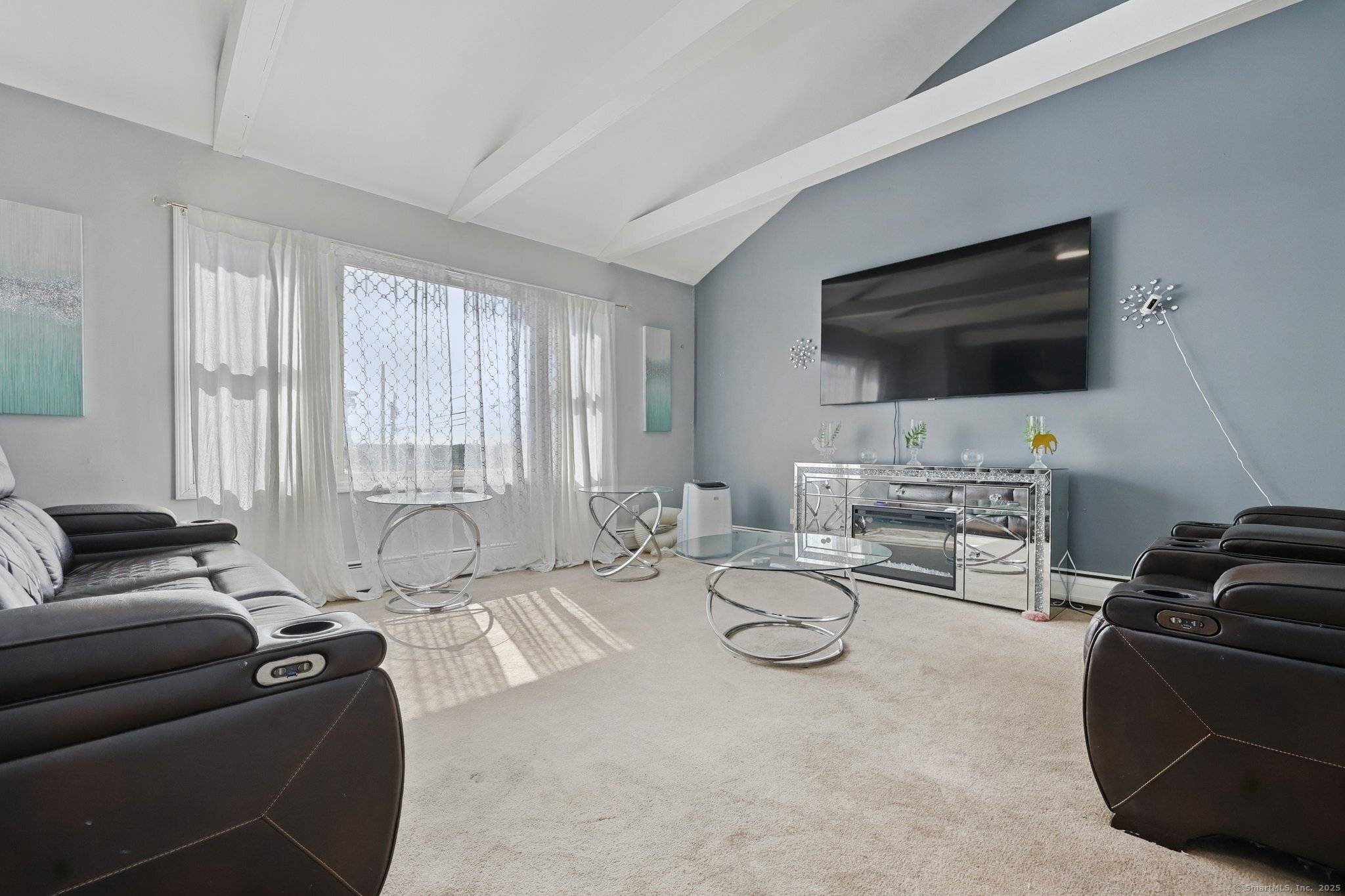5 Stevens Street Bridgeport, CT 06606
3 Beds
3 Baths
2,484 SqFt
UPDATED:
Key Details
Property Type Single Family Home
Listing Status Active
Purchase Type For Sale
Square Footage 2,484 sqft
Price per Sqft $187
MLS Listing ID 24098302
Style Raised Ranch
Bedrooms 3
Full Baths 2
Half Baths 1
Year Built 1987
Annual Tax Amount $8,876
Lot Size 6,098 Sqft
Property Description
Location
State CT
County Fairfield
Zoning RA
Rooms
Basement Full, Fully Finished, Full With Walk-Out
Interior
Heating Baseboard, Radiator
Cooling Window Unit
Fireplaces Number 1
Exterior
Exterior Feature Sidewalk, Shed, Deck, Patio
Parking Features None
Waterfront Description Not Applicable
Roof Type Asphalt Shingle
Building
Lot Description Fence - Partial, Corner Lot, Level Lot
Foundation Concrete
Sewer Public Sewer Connected
Water Public Water Connected
Schools
Elementary Schools Per Board Of Ed
High Schools Per Board Of Ed





