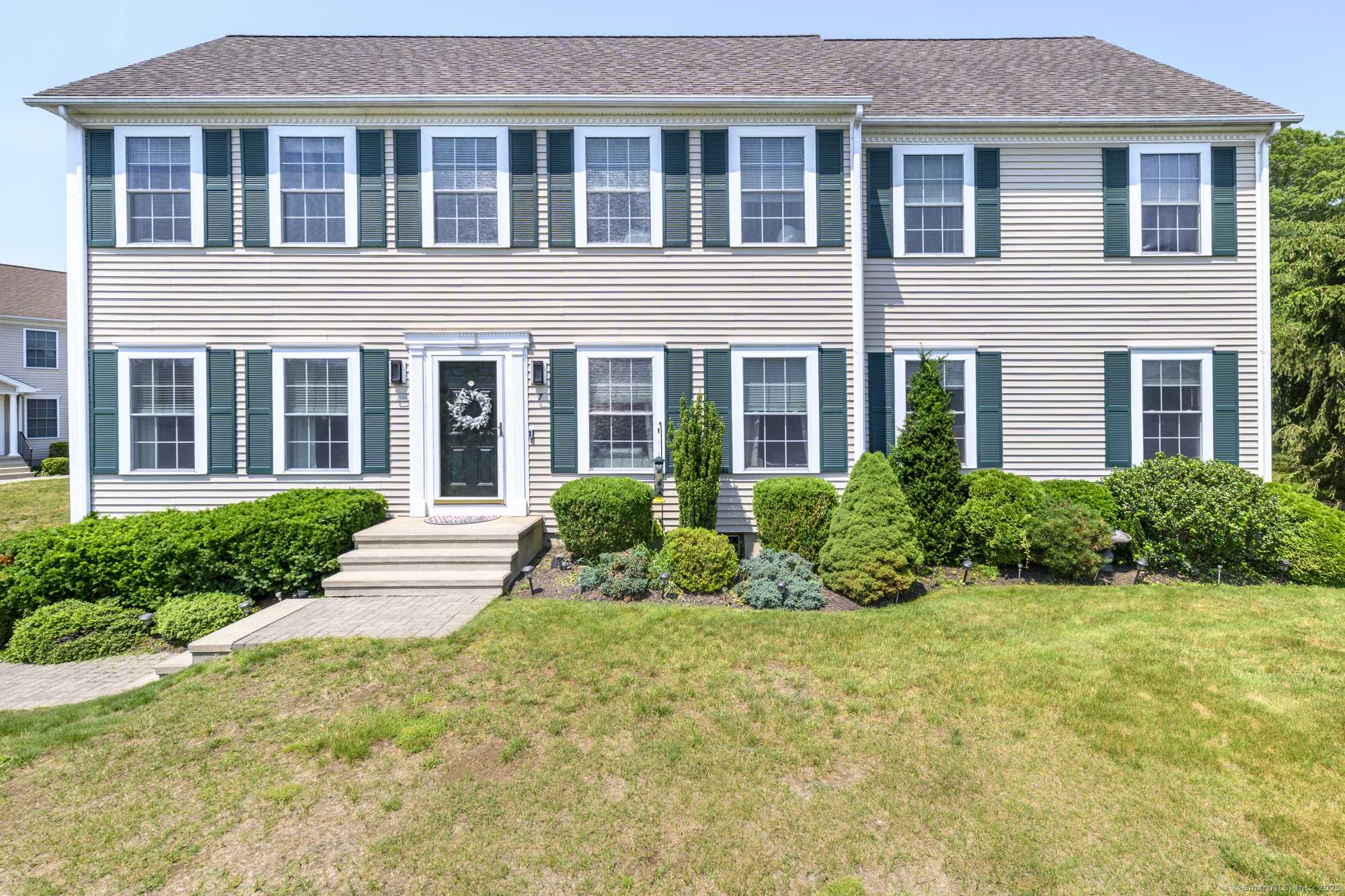7 Castlewood Drive #7 Monroe, CT 06468
3 Beds
3 Baths
3,401 SqFt
OPEN HOUSE
Sat Jun 21, 12:00pm - 2:00pm
Sun Jun 22, 1:00pm - 3:00pm
UPDATED:
Key Details
Property Type Single Family Home
Listing Status Active
Purchase Type For Sale
Square Footage 3,401 sqft
Price per Sqft $205
MLS Listing ID 24104482
Style Colonial
Bedrooms 3
Full Baths 2
Half Baths 1
HOA Fees $325/mo
Year Built 2006
Annual Tax Amount $10,899
Property Description
Location
State CT
County Fairfield
Zoning HOD
Rooms
Basement Partial, Full, Heated, Storage, Garage Access, Interior Access, Partially Finished, Liveable Space
Interior
Interior Features Auto Garage Door Opener, Cable - Available, Humidifier, Open Floor Plan, Sauna, Security System
Heating Hot Air
Cooling Central Air, Zoned
Fireplaces Number 1
Exterior
Exterior Feature Deck, Gutters, Underground Sprinkler
Parking Features Attached Garage
Garage Spaces 2.0
Waterfront Description Not Applicable
Roof Type Asphalt Shingle
Building
Lot Description Corner Lot, Dry, Sloping Lot, On Cul-De-Sac, Professionally Landscaped
Foundation Concrete
Sewer Shared Septic
Water Public Water Connected
Schools
Elementary Schools Per Board Of Ed
Middle Schools Jockey Hollow
High Schools Masuk





