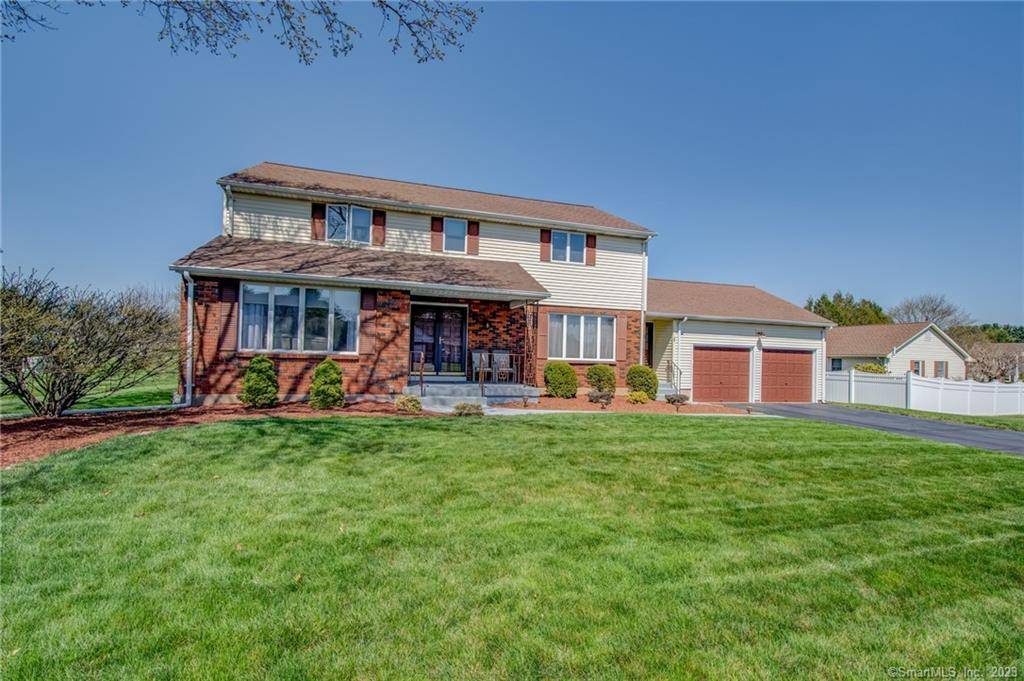$570,000
$500,000
14.0%For more information regarding the value of a property, please contact us for a free consultation.
245 Fox Hill Road Wethersfield, CT 06109
4 Beds
4 Baths
3,067 SqFt
Key Details
Sold Price $570,000
Property Type Single Family Home
Listing Status Sold
Purchase Type For Sale
Square Footage 3,067 sqft
Price per Sqft $185
MLS Listing ID 170562481
Sold Date 06/22/23
Style Colonial
Bedrooms 4
Full Baths 2
Half Baths 2
Year Built 1978
Annual Tax Amount $10,209
Lot Size 0.370 Acres
Property Description
A once in a generation opportunity, so grab your knickers and shoot your shot! 245 Fox Hills kisses the 13th Hole Par 3 of the Wethersfield Country Club. This endearing colonial tells much more of a story than just its location though. From the well-manicured lush greens w/ underground irrigation to the carefully considered shrubbery, the curb appeal shines bright and warms the heart. As you step inside thru the double door entry, an impressively sized foyer welcomes you in and the appealing 1/4 turn open staircase makes you want to stay forever. Built by Drisdelle Homes of Wethersfield, the layout, size & function of this home flow together effortlessly and easily. Every room is spacious in size and purposeful! The first floor offers a LR, DR, FR with built-in cabinetry and Gas FP, the lg functional kitchen offers loads of cabinetry and space to cook, hang out or entertain guests. Down the hall is convenient first floor laundry and 1/2 bath. Step outside off the kitchen to a three-season porch and if you are lucky enough, maybe you too can witness a hole in one someday. The finished bsmt is the perfect recreation room equipped with Billiard table, bath and separate utility room for storage and tinkering. The 2nd floor with its 4 bedrooms has hardwood floor spilling from one room to the next! Primary BR offers an updated ensuite and HUGE walk-in closet.
Location
State CT
County Hartford
Zoning AAOS
Rooms
Basement Partially Finished, Heated
Interior
Heating Baseboard
Cooling Central Air
Fireplaces Number 1
Exterior
Exterior Feature Gutters, Porch-Enclosed, Shed, Sidewalk, Underground Sprinkler
Parking Features Attached Garage
Garage Spaces 2.0
Waterfront Description Not Applicable
Roof Type Asphalt Shingle
Building
Lot Description In Subdivision, Golf Course Frontage, Golf Course View, Level Lot
Foundation Concrete
Sewer Public Sewer Connected
Water Public Water Connected
Schools
Elementary Schools Highcrest
Middle Schools Silas Deane
High Schools Wethersfield
Read Less
Want to know what your home might be worth? Contact us for a FREE valuation!

Our team is ready to help you sell your home for the highest possible price ASAP
Bought with Colin Mulryan • Carl Guild & Associates

